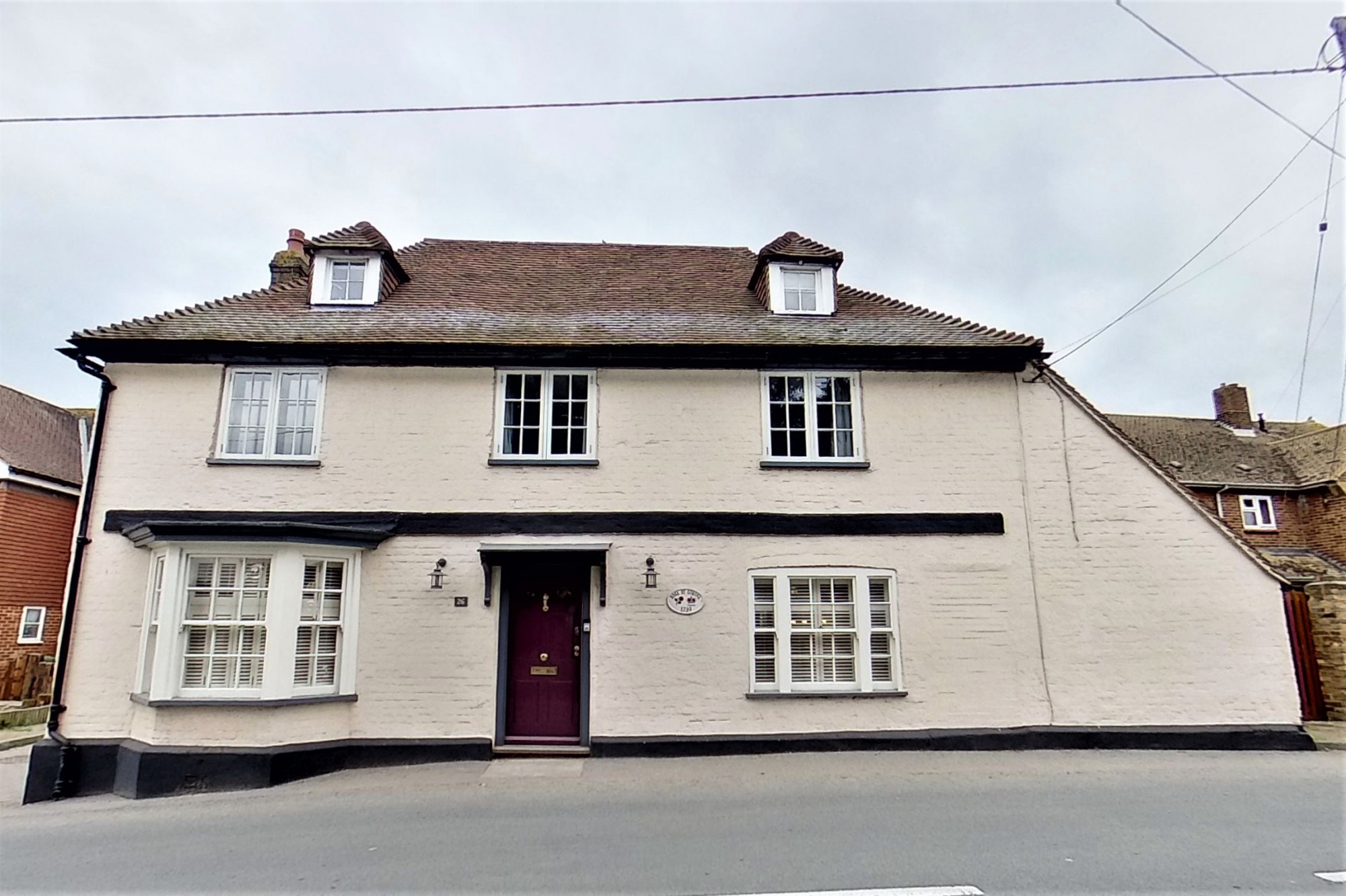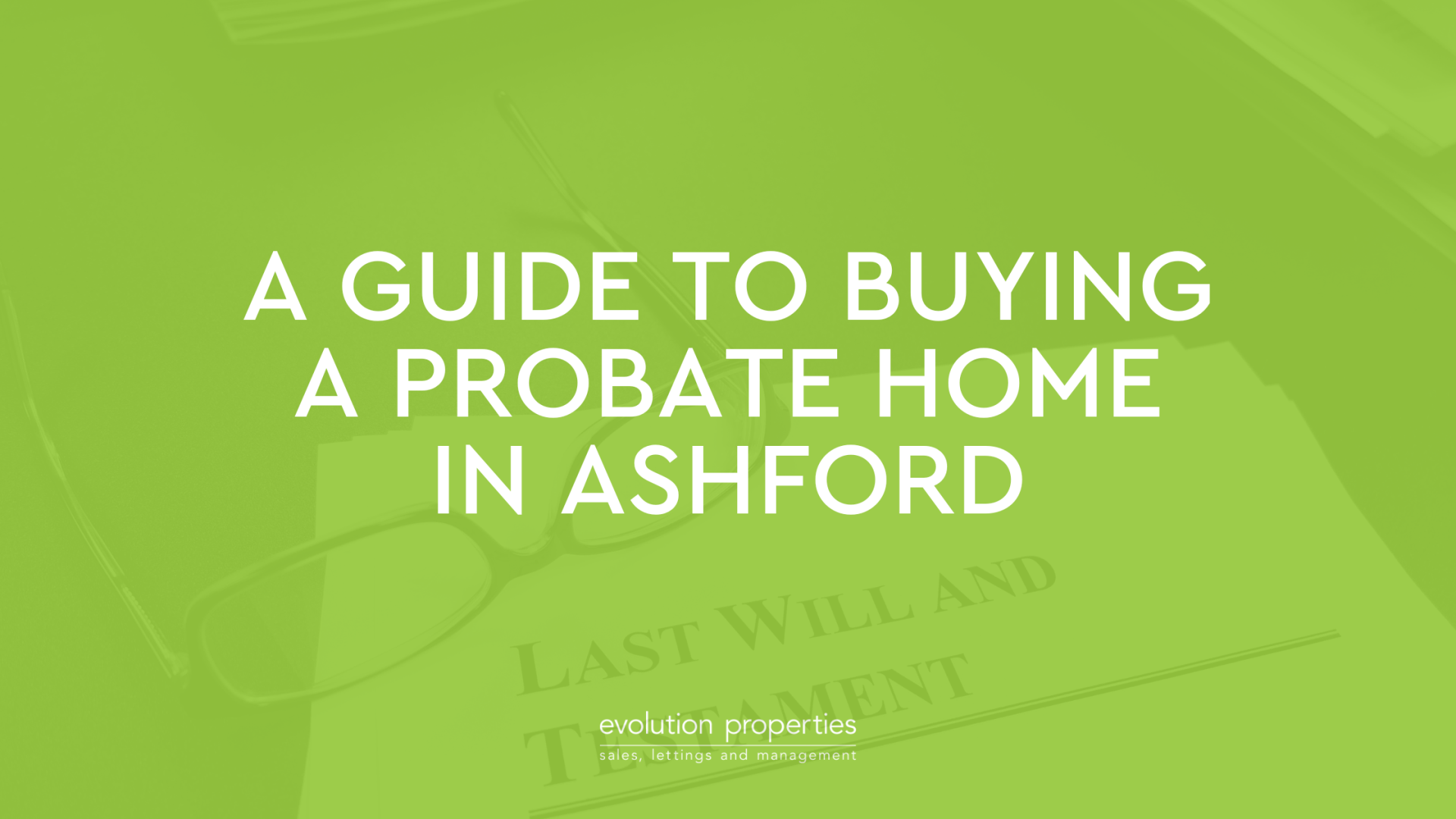I often here the phrase "unique property" used, but this amazing home, dating back to 1693 when it was built as a farmhouse for the considerable estate of New Hall, really goes above and beyond that term with an impressive open plan ground floor space, 6 bedrooms, 3 bathrooms along with a side room, which used to be the pubs beer store, that is now used as a an office but could easily form an annexe. This Grade 2 listed former pub know also as the Crown & Anchor, has been transformed into one of my most favourite properties in my 24 years of being an agent. The owners have retained and restored so many of its original features that you could spend hours just looking at the exposed woodwork, stone work and fireplaces. It really is a home that would suit anyone wanting something different.
The solid wood front door opens to the entrance hall. Here, the owners have had crafted, twin doors opening to the main living space and inserted bespoke frosted glass units showing the Rose and Crown detailing and don't miss the history on the wall plaque, detailing the different names that the building has been under over the years. As you walk through the hall into the main space you will not fail to be impressed with the sheer size of the open plan living space. The 2 wood burning stoves, extensive exposed woodwork and flag stone flooring are an attraction in their own right. The owners have carefully created multiple spaces with formal dining room, reading area, sitting room and a snug space. To the rear is the substantial kitchen/diner which has more than enough storage cupboards along with extensive worktop space. There is a built in hob and extractor with a double oven to the side, built in sink unit which has a mixer tap along with a water filtered tap that also provides near boiling water for drinks and other uses. One of the key upgrades in the property is the incredibly efficient heating and hot water system. This in itself is like nothing we have ever seen and provides so many financial benefits to the current owners and is an amazing addition to the property providing cost effective heating and hot water throughout the home. At the side of the property is what was believed to have been the beer store and is now providing a superb office space but has a kitchenette that the owner says is invaluable when entertaining in the courtyard area with BBQs and drinks but could easily provide a very useful annexe space for the extended family. At the rear of the ground floor is the rear hallway with door to the garden and doors to the guest cloakroom and further utility which is a great size and has more than enough space for a variety of uses.
On the first floor landing are stairs to the top floor and doors to all rooms. The main bedroom is positioned at the rear and has French doors opening to the roof terrace which offers a superb space to sit and enjoy a morning coffee or an evening tipple. Bedrooms, 2, 3 and 4 are all positioned at the front and overlook the church. The main bathroom has a modern white suite with shower and screen over the bath along with modern panelled walls to add to the contemporary clean line look. The shower room has a double walk in shower cubicle, WC and wash hand basin.
At the top of the house are 2 superb sized bedrooms with all the character that is expected with small windows and exposed beam work and there is a bathroom which has a contemporary white stand alone bath, WC, wash hand basin and walk in shower.
The rear garden of this home is fully enclosed with pedestrian side access and further twin gates for vehicular access to the gravelled parking area. There is a good size lawn with fenced off area with greenhouse and garden shed with enough area for growing your own vegetables. To the side of the property is a brick based patio area which has a large shed, side gate to the wood storage area and more than enough space to provide extensive seating area for hosting any party or BBQ evening.
The village of Allhallows is steeped in history and is detailed in the Doomsday book. Locally you will discover the Allhallows Primary Academy and the local shop and take away restaurant is within easy reach. A regular bus service provides access to the nearby Medway Towns with Secondary and Grammar schools.
This wonderful detached residence is one that really needs to be viewed to fully appreciate the wealth of features and overall size so once you have seen the video, take the 3D virtual tour and feel you want to see more, contact us immediately so that you can learn so much more about its history.
When you make an offer on a property, we will ask you for ID and proof of address as well as proof of funding. This may include an agreement in principle, funds held in an account or any savings facility. If it is a gifted deposit, we will also require proof and confirmation.
For further information, please head over to: https://www.evolutionproperties.co.uk/property-search~action=detail,pid=1559


































Share this with
Email
Facebook
Messenger
Twitter
Pinterest
LinkedIn
Copy this link