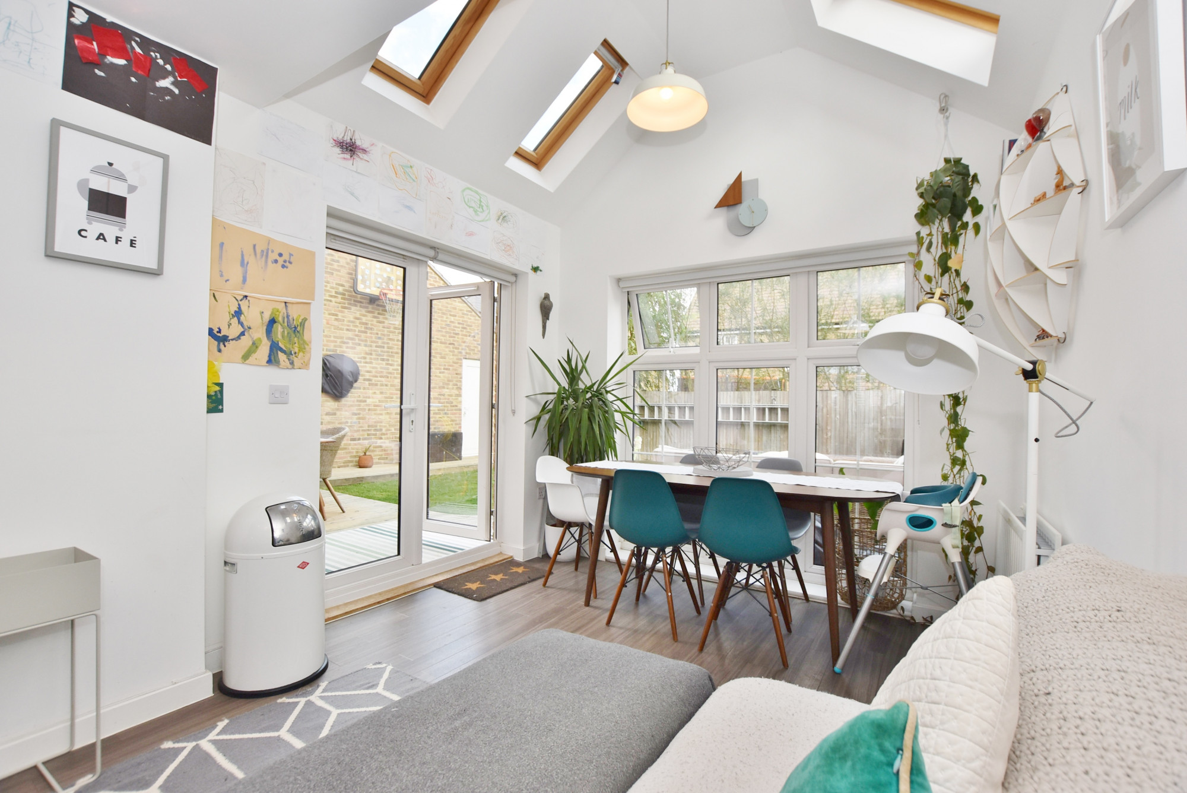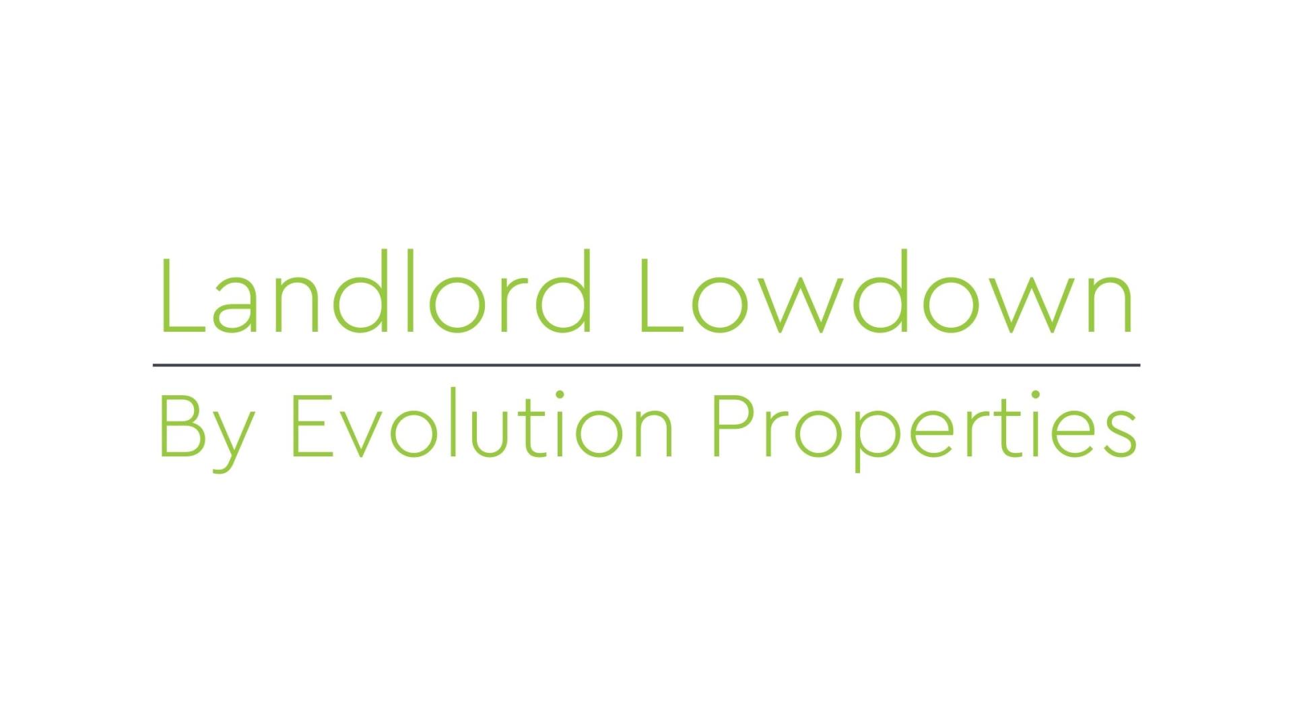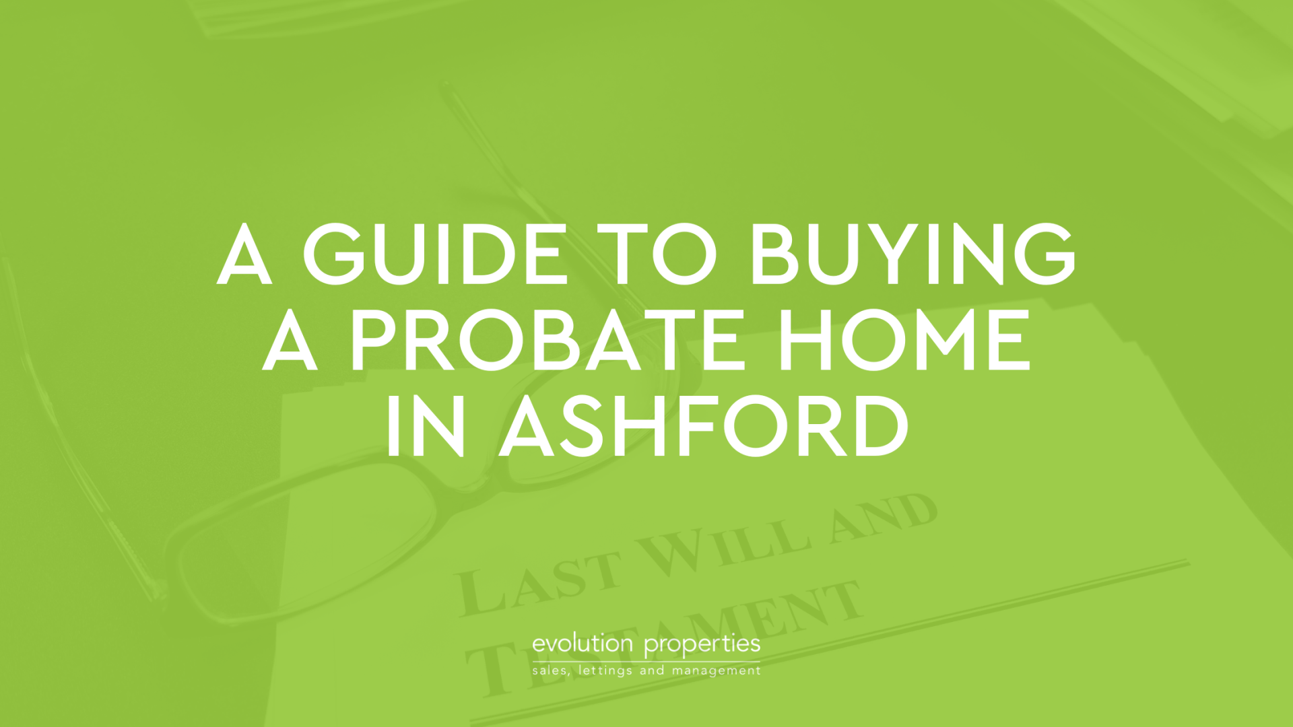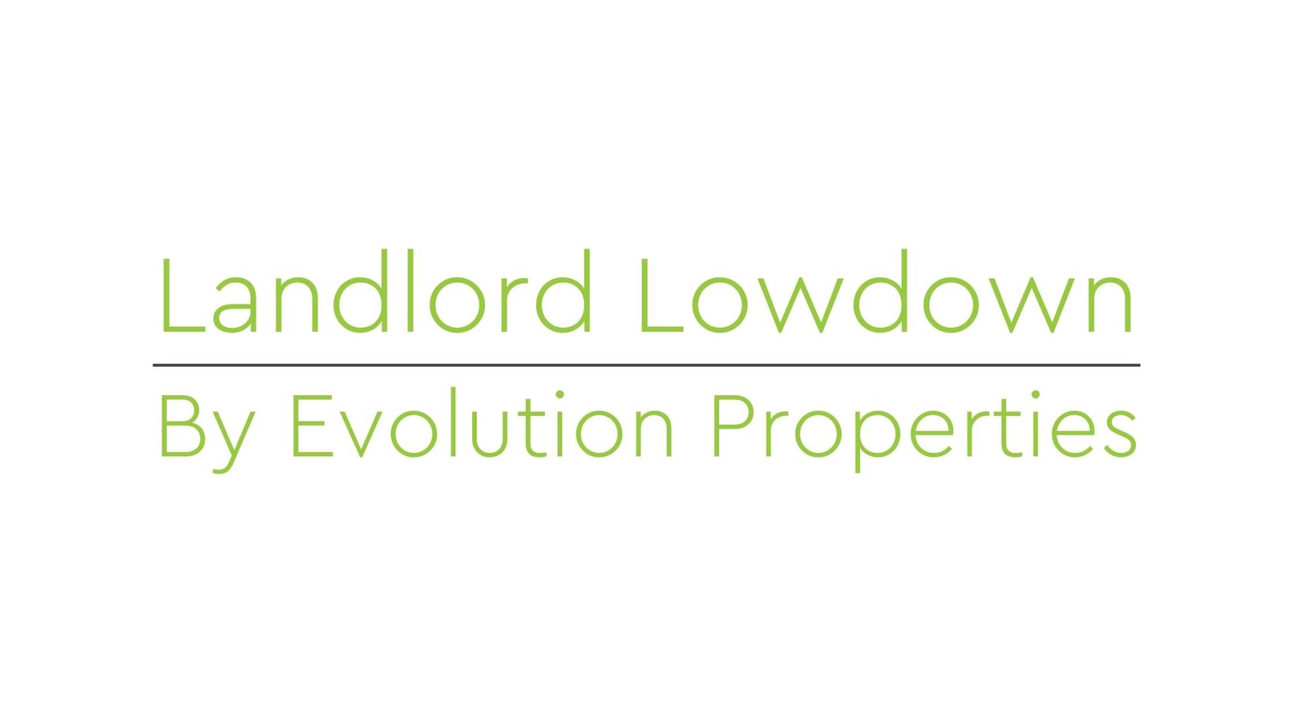Cormorant Place, Ashford.
Finberry is one of the most sought after developments in Ashford with easy access to the town, mainline station providing services to London and the continent along with the new Junction 10a of the M20. The development has its own primary school and some amazing countryside walks to enjoy.
When you approach the property you will notice its striking double fronted 3 storey facade making it really stand out in the road. The front door leads to the entrance hall which has stairs to the first floor, under stairs storage cupboard and doors leading to all rooms. There is a handy cloakroom at the front and the large lounge has a double aspect with French doors opening to the rear garden along with a feature fireplace. The kitchen is positioned at the front and has a modern feel with square edge worktops, built in double oven, integrated fridge/freezer along with space for a washing machine. This area has a breakfast bar which provides separation to the main seating and lounge area which has a vaulted ceiling with 4 skylights, picture window to the rear, side window as well as French doors opening to the garden area and is a great space for the family to convene anytime of the day.
On the first floor landing is a window to the rear in the stairwell, storage cupboard and doors leading to both bedrooms. The main bedroom has a walk in dressing area and 2 built in double wardrobes to the rear, great bedroom space and a door leading to the private en-suite shower room. The shower room has a large walk in double shower cubicle, white hand basin and hidden cistern WC with localised tiling. Bedroom 2 has a built in double wardrobe and also benefits from a private en-suite which is at the rear with walk in double shower cubicle, white hand basin, hidden cistern WC and localised tiling.
At the top of the house is the landing with rear window and doors to both bedrooms and bathroom. Both bedrooms are doubles and have dorma windows to the front with bedroom 4 having the built in cupboard housing the hot water and central heating boiler. The family bathroom has a modern white suite with hidden cistern WC and shower and screen over the bath along with a dorma window to the front.
There is a small garden and pathway to the front door at the front with driveway to the side allowing access to the rear garden and garage. The garage has a remote controlled roller door, power and light. The rear garden is fully enclosed and has been decked out to provide 2 great areas along with walkways to the gate and further storage room at the rear of the garage. There is also a good size lawn area.
The property is presented in superb order with neutral decor and benefits from professionally fitted wooden blinds to most windows and also UPVC double glazing and gas fired central heating.
We feel this property really needs to be viewed internally to fully appreciate all that is on offer so do not delay, contact us today to arrange your appointment.
For further information, key facts for buyers report and 3D virtual tour on this property, head over to https://www.evolutionproperties.co.uk/property-search~action=detail,pid=1389






























Share this with
Email
Facebook
Messenger
Twitter
Pinterest
LinkedIn
Copy this link