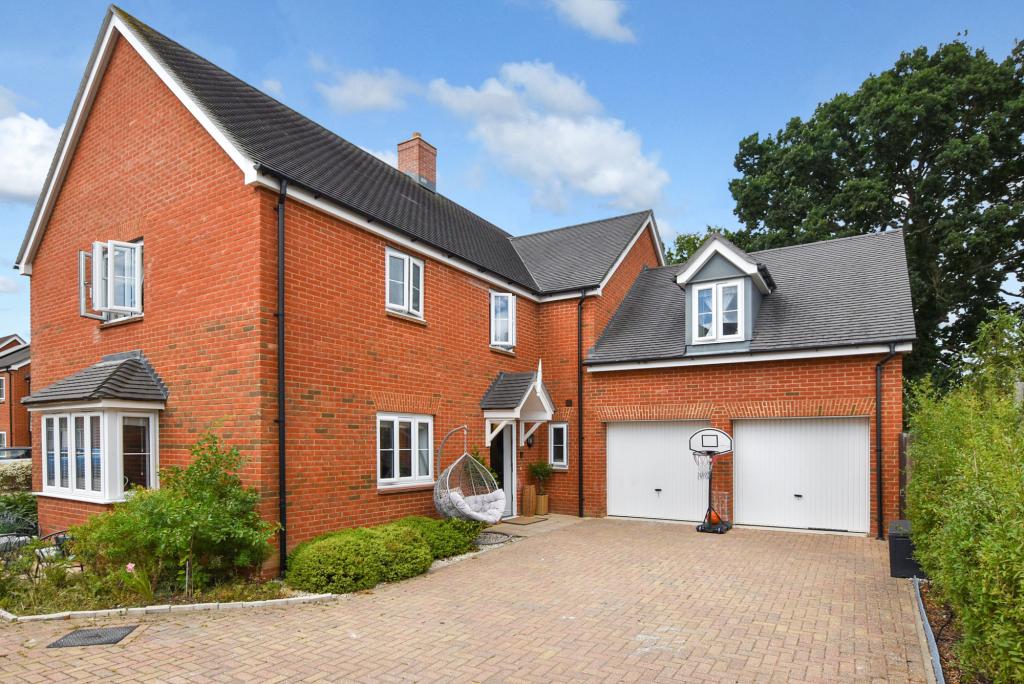5 bedrooms
3 bathrooms
3 receptions
5 bedrooms
3 bathrooms
3 receptions
Entrance Hall
Living room 19.11 x 16 ft (5.82m x 4.88m m)
Dining Room 13.2 x 11.11 ft (4.02m x 3.39m m)
Kitchen/breakfast room 21.3 x 11.9 ft (6.49m x 3.63m m)
Study 8.2 x 7.4 ft (2.5m x 2.26m m)
Utility room 8.3 x 6.4 ft (2.53m x 1.95m m)
Cloakroom
Landing
Bedroom 15.2 x 12.9 ft (4.63m x 3.93m m)
Dressing Room 5.10 x 3.7 ft (1.55m x 1.13m m)
En-suite bathroom 9.11 x 8.3 ft (2.78m x 2.53m m)
Bedroom 13.3 x 11.10 ft (4.05m x 3.38m m)
En-suite shower
Bedroom 12.9 x 11.1 ft (3.93m x 3.38m m)
Bedroom 16.1 x 8.1 ft (4.91m x 2.47m m)
Bedroom 11.11 x 10.3 ft (3.39m x 3.14m m)
Family bathroom
Disclaimer
The Agent, for themselves and for the vendors of this property whose agents they are, give notice that:
(a) The particulars are produced in good faith, are set out as a general guide only, and do not constitute any part of a contract
(b) No person within the employment of The Agent or any associate of that company has any authority to make or give any representation or warranty whatsoever, in relation to the property.
(c) Any appliances, equipment, installations, fixtures, fittings or services at the property have not been tested by us and we therefore cannot verify they are in working order or fit for purpose.
Front
Kitchen
Lounge
Dining Room
Bedroom
En-suite
Landing
Bedroom
Dining room
Bathroom
Bedroom
Bedroom
Rear garden
Bedroom
Rear garden
Rear garden















